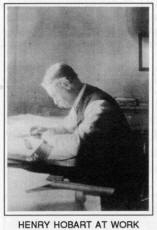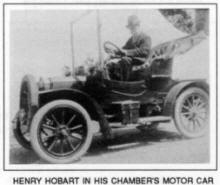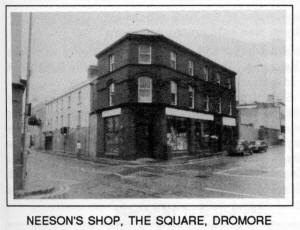HENRY HOBART - DROMORE ARCHITECT 1858-1938
Mar 21, 2015 6:50:51 GMT
Hill, BeadieJay, and 3 more like this
Post by Admin on Mar 21, 2015 6:50:51 GMT

Henry Hobart was born at Lagan Lodge on Christmas Eve 1858. As a boy he travelled daily by train from Dromore to Belfast where he attended the Royal Belfast Academical Institute. His partner of later years, Samuel Heron, described to me as "another one stuffed full of brains", also attended the same school, but it is not known if they were acquainted at that time.
School days over, Henry Hobart was articled to William Lynn for the sum of £1,000.
"a sum indicative of the high regard in which Lynn was held among his peers".
In 1890 he returned home to Lagan Lodge, bringing with him his bride, Miss Maria Lusk of Loughbrickland. Here he set up his practice in a wonderfully light-filled room, which had previously been used by his father in connection with his linen business.
It was here that Hobart developed his talent for designing buildings for all sorts of purposes. His work was not only prolific, but displayed a great variety of styles. He could, and did, design everything from a church to a cow house. Banks, schools, warehouses and private houses, all fell within the scope of his work: nor, as the records show, did he turn away alterations and addition work. His style is like an irregular verb, you have to learn it to appreciate its complexities. It ranges from his own version of free-style classical, reminiscent of the Dutch and English red brick buildings of the 17th and 18th centuries, to a plain, almost spartan, design. Miss Maureen Hobart thinks Prince Charles "would like them better than the Tower Block".
He went into partnership with Samuel Heron in 1904 and a year later the firm moved to Belfast. The versatility of the work from this partnership can be seen across the six counties. Balrath House - a private dwelling at Donaghmore, Co. Tyrone, Gardenmore Presbyterian Church, Larne, Co. Antrim, a terrace of 11 houses at Mill Street, Tandragee, Co. Armagh, Ulster Bank, Irvinestown, Co. Fermanagh, Technical School, Magherafelt, Co. Derry.
There was even a venture South to Trimblestown, Co. Meath, where stables were designed for a Mr. F. Barber. Hobart owned a magnificent Chambers motor which doubtless proved invaluable in covering so wide a territory.

In the town of Dromore, Co. Down, although there is no documented evidence of it, one of Hobart's first commissions appears to have been alterations made to the Cathedral Church of Christ the Redeemer in 1898 when
"a new chancel and Apse and a broad north aisle were added".
Another of his early commissions was for Messrs Murphy & Stevenson Limited in 1896, when he designed a row of red brick terrace houses - Holm Terrace, Lurgan Road. The same firm commissioned him again in 1907 to design alterations and additions to the Weaving Factory. The contractor was Mr. J. Graham of Dromore and his tender for the work was £2,000.
In 1910 the Roman Catholic clergy commissioned him to design a new Parochial House. This was built in the Church grounds and the estimated cost for the work was £1,300.
In 1920 the Ulster Bank, appointed him as the architect for their new branch. The two storey building was inserted into a terrace in Church Street. The lower storey is of rusticated sandstone and the upper of red brick.

Undated examples of Hobart designed buildings in Dromore are, the Gate Lodge at the Cowan Heron Hospital, Neeson' s Shop, Market Square and numbers 15,17 and 19 Lower Quilly Road. There are known to be six unlocated houses in Dromore designed by him - perhaps yours is one of them! Mr. Corbett sums up his thesis as follows:

17 Lower Quilly Road 2012 ( My Home)
"Henry Hobart and Samuel Heron, for their time and place in architectural history, produced works which, while not being adventurous, were pleasing to the eye and which were fine, sensible examples of popular styles and moods prevailing at the time."
Miss Hannah Hobart puts it more concisely,
"Well, they aren't shoddy"
Taken from an article by link ROSEMARY MCMILLAN
